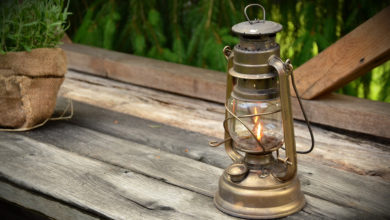Building a fireplace can be a lot of fun but it must also be done with a lot of care and effort. A poorly constructed or planned indoor fireplace can be disastrous to your home if you’re not careful! On the other hand, if you do a good job, you’ll create an amazing addition to your home that will make up all your money and effort pretty quickly
So, how to build a fireplace? There are quite a lot of specifics depending on what kind of fireplace you’re going for so in this article we’ll be focusing mostly on indoor masonry fireplaces. These are usually made out of stones and bricks together with metal and building them follows mostly the same pattern. Masonry fireplaces are also the most classic and beloved type of indoor fireplaces which is another reason to focus on them.
Gas and zero-clearance fireplaces do have their positives as well so we’ll leave them for another guide.
How to build an indoor fireplace and chimney?
Knowing how to build a stone fireplace and how to build a brick fireplace comes down to several basic steps that need to be carefully implemented. It’s generally easy to build a fireplace while the entire building is still under construction as adding a fireplace to an already finished building is much trickier. Still, the process is more or less the same.
Build the foundation
Whether you’re building a brick fireplace or a stone fireplace, the foundation is equally important. Ironically, it’s also one of the more frequently underestimated steps, hence why a lot of people have problems with their indoor masonry fireplaces down the line.
Both bricks and stones are quite heavy, especially in the quantities required for an entire fireplace, which is why you’ll need to reinforce the foundation beneath your future fireplace. The base must be ~100mm below the floor level and it must be both thick and wide enough to support not only the firebox and the chimney but the hearth extension as well.
The fireplace frame
The fireplace frame is made out of metal and is usually about 2 inches to the side of the fireplace or the chimney. The rough opening in the combustible wall should be at least 4 inches wider than the masonry opening and its header should be at least 3 inches above the opening of the fireplace.
The inner hearth
This is where the action happens so you’ll need to make sure that the heart can take the heat – literally. The bricks or stones should be laid with a refractive mortar and the minimum width of the joints in brick masonry is 1/16 inch. If you’re not using a firebox make sure that all the sides of the inner hearth are done with refractive mortar and firebricks.
Next is the firebox
A key component of most masonry fireplaces, the firebox typically has a steel frame glass door. Lay the firebrick on the edges and use a nine-inch refractory mortar. Use the door frame as a guide for how tall and wide to make the firebox.
The backup masonry
The backup masonry is there to support the firebrick and prevent cracks. It must be at least 75% solid and should make the firebox walls at least 8 inches thick.
After that, reinforce the base with a solid concrete block that’s ~4 inches thick. Leave some air space or bond break between the masonry outer shell and the firebox backup masonry because the firebox will expand a bit when it gets hot.
Take care of the throat
The “throat” of the fireplace is the connection between the neck of the fireplace and the chimney. Before you build the chimney you’ll need to construct the throat out of refractive masonry and firebricks. The throat is typically ~300mm but that can vary depending on the fireplace’s size and volume. You can also buy a pre-made throat if the standard size is going to suit your fireplace.
Last but not least – the chimney
Pre-casted metal chimneys are also available on the market, just make sure that you get one in the proper size. The chimney must be at least 4 inches larger than the flue it’ll be around in every direction. All combustible materials should be kept at least 2 inches away from the chimney wall at all times.
Aside from that, you’ll also want to abide by the constriction codes in your area. Typically in the U.S., chimneys must be at least 2 feet above the rest of the roof and 3 feet higher than the highest point of roof penetration. You’d also want to put a cap on the chimney to prevent rain and debris from falling in.
Consider the building code requirements
We’d hate to spoil the fun but since we mentioned building codes, let’s spend a bit more time on them. These can vary a lot based on your local government so we urge you to consult with them before you do anything.
Still, here are some basic pointers in addition to the point about chimneys’ height we mentioned above:
- All exterior spaces between the chimney and adjacent components must be sealed with either flashing or caulking.
- Masonry chimneys shouldn’t be corbeled more than 6 feet from the wall or the foundation if it is less than 12 inches thick.
- The chimney and the flue shouldn’t change size or shape near the floor, ceiling or wall components for at least 6 inches.
- The chimney wall must be 4 inches thick if there’s no flue liner or 8 inches if there is.
There’s a lot more to consider as well but it also varies a lot from state to state and country to country so consult with your local government’s building codes first before you do anything.






